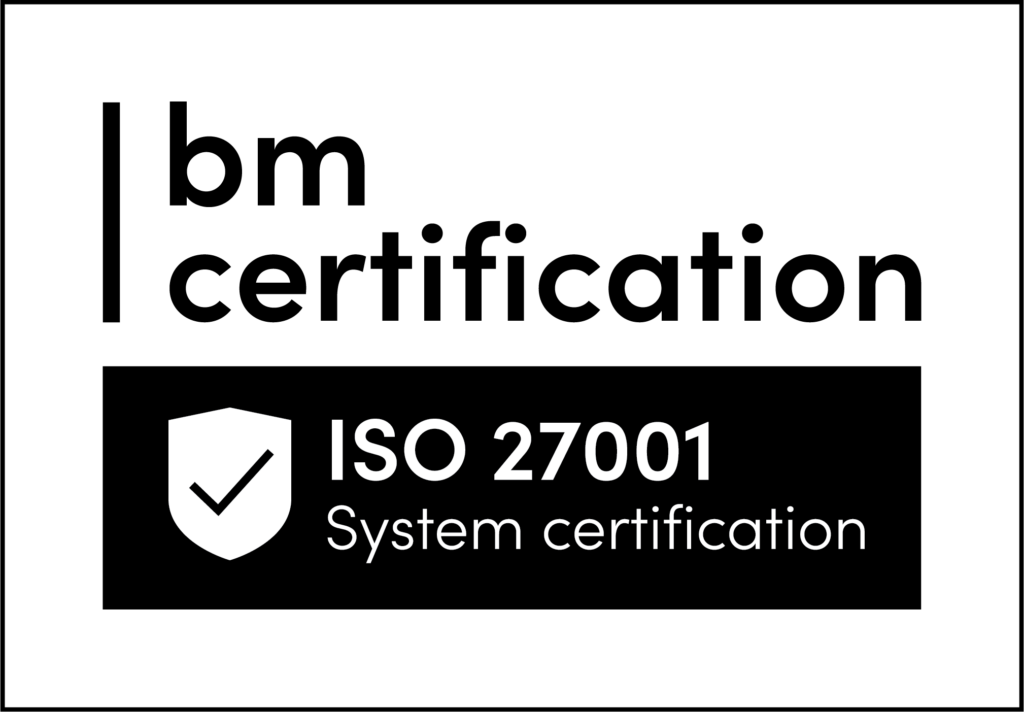An intelligent product catalog of ready-made solar panels, compatible with various design software like Revit and Archicad. The uniqueness of this project lies in the code-based, “intelligent” BIM models developed, which can recognize roof surfaces within the model and automatically generate a roof made of Solarstone products with precise dimensions.
This digital product was developed in collaboration between Wenture and Tulitec.



