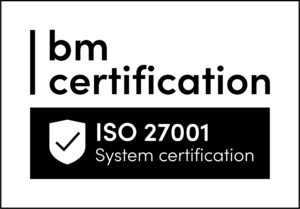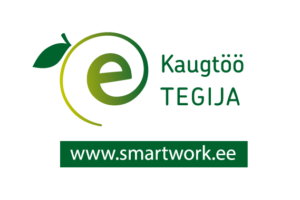Client brief
They aspire to generate digital replicas, commonly known as digital twins, of their roofing panels to provide architects with for implementation in the building design phase.
Short description of the finished product
Wenture and Tulitec have collaborated to produce an intelligent product catalog of solar panels that is compatible with several design software applications, such as Revit and Archicad.
Birth story of the digital product
Solarstone approached us to enhance the marketability of their product. As their solar panels were not installed as standalone units on the roof in the later stages of construction, but were built into the roof itself, they needed to engage architects earlier in the sales process. A viable solution was to enable architects to utilize their own design software to create roofs with integrated panels that would also simplify their subsequent installation.
During consultations, it was determined that Solarstone required a digital product catalogue that would collate all the essential product information, including solar panel dimensions, weight, etc. The catalogue would also need to encompass all necessary design elements, such as pdf drawings, Autocad 2D static and parametric drawings, and certifications. The product catalogue had to be compatible with popular design software such as Revit and Archicad.
The project was completed in the autumn of 2022, and the product catalogue was embraced by architects. By integrating the catalogue with the design software, architects could calculate the exact number of roof panels and their optimal placement. The product models were smartly designed to only require input for the solar panel and roof dimensions, with the software performing the rest of the calculations automatically.
Ultimately, the software generated a 3D model of the roof based on the calculations, providing a quick overview of the aesthetic outcome. The software could also assess the effect of even the smallest changes on the exterior of the building, such as the impact of using or removing battens.
Technical solution for the project
The project’s technical solution was developed using a BIM model, which stands for Building Information Modelling. BIM aids in managing construction-related information and procedures in a digital format, offering all stakeholders – from the material suppliers to the builders – a clear, precise, and adaptable view of the entire construction process in real-time. Additionally, BIM’s added value comes from its 3D models, which provide users with a visual representation of infrastructure, buildings, and their constituent parts.
The primary advantage of implementing BIM is the optimal utilization of resources. By speeding up the communication process, significant savings can be achieved in terms of labour costs. Additionally, fewer errors will occur, and the ability to anticipate various construction scenarios will aid in reducing material costs and enhancing time management.




