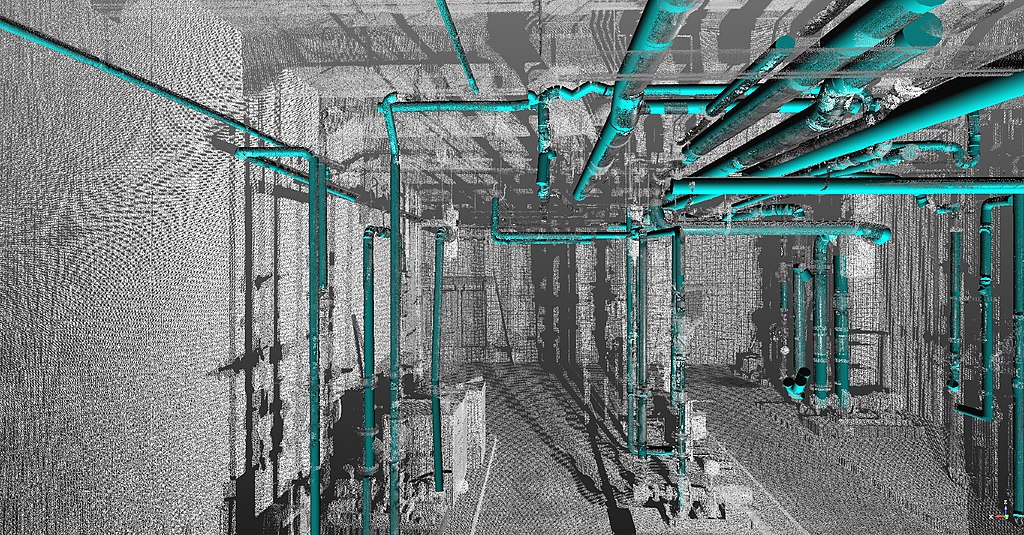What is BIM?
Building Information Modeling (BIM) helps to manage construction information and processes digitally. While the construction sector used to rely on manual documentation and 2D drawings, BIM models digitize all stages of building design. These phases provide the parties involved – from the materials manufacturer to the builder – with a simple, accurate, and real-time adaptable overview of the entire construction lifecycle. In addition, BIM gives users a visual representation of the infrastructure, buildings, and their components in 3D.
Benefits of BIM: more efficient work
Why hire 100 new people when 10 people and one technology can do the job?
This was the conclusion reached by our fast-growing client who was trying to manage an ever-increasing workload in their business. By exploring different ways to simplify work processes, the client came up with a BIM model that helps automate routine tasks such as updating quantities and schedules, reducing the need for manual calculations or re-keying jobs. The client realized that instead of hiring more people, they needed to invest in automating the work.
In addition to reducing labor requirements, BIM facilitates communication and collaboration between different stakeholders. While projects typically stall due to slow communication, BIM models allow architects, engineers, and contractors to work in parallel, as changes are all made in real time. The less time spent on communication, misunderstandings, lost information, and error correction, the faster and more efficient the process of managing construction projects becomes.
Benefits of BIM: cost savings
Did you know that 3D projects have 90% fewer errors than 2D projects?
These errors have resulted in significant savings in time, materials, and frustration for the construction sector. The power of BIM lies in managing the construction process as a whole, allowing modeling to manage all variables simultaneously. This enables the exploration of different construction scenarios and design alternatives and reveals how a small change can impact other parts of the project. As such, the entire construction process becomes more predictable for all parties involved.
Although the list of BIM applications is extensive, let’s consider energy efficiency planning as a straightforward example. For instance, BIM can be used to identify insufficient insulation, calculate a building’s thermal performance and energy class, and plan the most efficient heating and cooling system. The BIM virtual model considers the building’s behaviour under various weather conditions.

Benefits of BIM
BIM model as a tool to boost sales
BIM models play a crucial role in marketing since they transform abstract concepts into accessible objects. Just as it is convenient to calculate the price and specifications of a new car and see the visual changes when placing an order, customers in the construction sector also desire speedy results. Clients appreciate 3D solutions, and private individuals, property developers, designers, and architects alike value visual models.
BIM has been particularly beneficial for building materials suppliers as it allows them to create product catalogs and virtual mock-ups that can be tested in virtual building projects. Customers often request BIM models with configurators to enhance data prediction. Here are two examples where we utilized BIM and configurators in tandem to attain the best solution.
Examples of our BIM projects: for architects and end-users
We utilized a BIM model to design a configurator for Toode’s roofs, which was aimed at homeowners interested in purchasing a roof. The visual aspect of this configurator was developed by Wenture using the BIM model as the foundation. Based on the customer’s input, the configurator generated a 3D image of their desired purchase. This included the type and color of the building and roof, as well as the rainwater system. Furthermore, the configurator automated price inquiries and calculated the number of panels required. The feedback from the product configurator has been overwhelmingly positive, and its implementation has led to an increase in inquiries.
Additionally, we created a similar configurator for Solarstone, a roofing materials and solar panels supplier. However, their needs were different, as they required a digital product catalog for their architects. To address this, we created a BIM-based plug-in that could be accessed via Revit and Archicad design software. We made a digital replica of Solarstone products for architects to assess. It included dimensions, volumes, cost-effectiveness, and appearance.
In an era of rapid digital transformation in the construction industry, it’s essential to keep up with technological advancements to stay ahead of the competition. The benefits of BIM are clear and moving towards BIM models is undoubtedly one area that many companies will need to address in the coming years.
Don’t fall behind when you can stay ahead of the curve. Get in touch with us for a consultation on how to leverage digital solutions to maximize the potential of your business.


